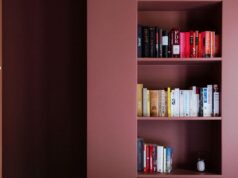Located in the northern fringes of Brooklyn’s Bushwick neighborhood, this extraordinary apartment comes to life within an underground setting. Dubbed “Bushwick Oasis” from the outset, the clients, a couple in their 30s, envisioned a haven of tranquillity and luxury—a zen-like retreat amid the bustling concrete jungle that is New York.
The juxtaposition of industrial history and creative dynamism in the area provided designer Hira Sabuhi, CEO of Hidden X Soul, an art-tech consultancy, with the perfect canvas. The apartment, which spans two levels, the ground floor and a subterranean basement, is infused with urban grit, luxury, and lush greenery.
The ground floor is home to the kitchen, dining room, outdoor terrace, primary bedroom, and en suite. Responding to a client brief that called for a modern light-filled oasis, Hira substantially reconfigured the previously dark and programmatically undefined underground space to include a new spatial flow. This encompassed a thorough restructuring centered around shared experiences, leading to a design where the lounge areas made room for the inclusion of a sauna. Meanwhile, spaces dedicated to personal pursuits (there’s a meditation nook) were tucked away.
At the heart of the transformations was Hira’s adept manipulation of natural light. She used a mirror box with one-way and two-way mirror glass panels strategically positioned to reflect and amplify light, thereby expanding the perceived space. For instance, the living area uses a one-way mirror that reflects the greenery indoors. In the office, one side of the mirror acts as a regular mirror, while the other is one-way glass. This maximizes light reflection within the office while allowing a view out onto the garden.
In the realm of Bushwick Oasis, Hira creates an evocative aesthetic by juxtaposing natural and man-made palettes. The designer experimented with luxurious materials such as mahogany wood, Venetian plaster, and etched mirrored glass, balancing them with rugged textures and elements. She describes this mingling of materials as rich and layered—and also as comfortable and warm.
This interplay of light and dark continues in white cement flooring adorned with gray granite chips—a nod to the area’s industrial heritage tempered by the embrace of Venetian plaster-clad walls. The mirror box was a dominant design element, which Hira balanced by incorporating subtle curves into the wooden door frames and portals throughout the basement. Hira explains that furniture, fabrics, and greenery were vital to softening and warming the space. She opted for curved shapes and pieces with a certain levity to counterbalance the clean lines and rigid forms. All the millwork is custom—a tall tea station absorbed within the living room, a built-in desk, and a meditation bench upholstered with a Nuzzle Tan faux fur.
Overall, a sense of coziness and refined relaxation is the vibe throughout the home. Hira’s considered use of natural materiality and form maintains this delicate balance of sophistication and grit, effectively metamorphosing it into an urban oasis.








