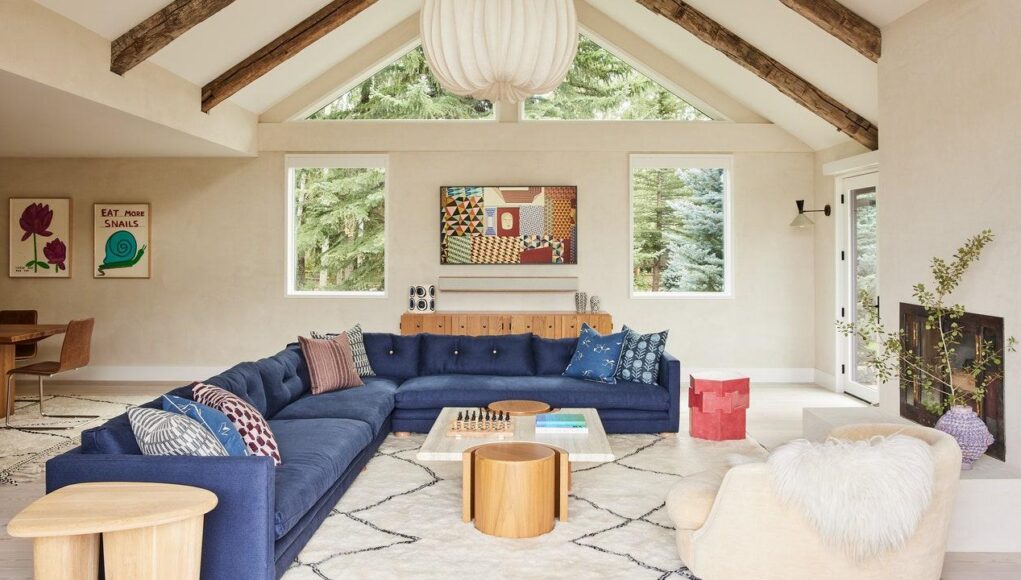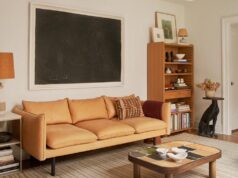For this family of five who lives in Miami full-time, the dream was to have their own mountain escape where they could unwind and admire the beautiful surroundings in a cozy atmosphere. A typical ranch-style house with pitched roofs, which was originally built in 1975, had to be transformed to match their vision.
“The homeowners were very open since the beginning,” remembers the Florida-based interior designer Jennifer Bunsa, who was immediately excited by what would be her first project in Colorado. And it had a design that she appreciated. “The grade falls off toward the back of the house, so from the front it looks like a one-story building,” she says.
Reworking the floor plan was the first step. “We spent a long time on the layout,” Jennifer says. “When we started, the house was more closed off, and there was an enclosed pantry off the kitchen that wasn’t taking advantage of light or views. We opened it up and created a breakfast nook, and this added another dimension to the kitchen space.” A picture window was created, allowing natural light to come inside, and a built-in banquette was installed for casual dining.
With her team, Jennifer also rearranged the whole bottom floor (which comprises the bedrooms, a study, and a media room) and maximized the space and views in the primary bedroom and bathroom on the upper floor, where an entry that leads to a vestibule is also located. “We wanted the great room to be neutral enough to let the artwork stand out,” Jennifer says.
Every corner of the house, which was inspired by Swedish cabins and Alpine lodges, encourages relaxation. A natural palette offers a warm and peaceful vibe—handmade materials prevail throughout. The walls were covered in plaster on the main level and paired with larch wood flooring, and Jennifer opted for natural marble on the kitchen counters. In the bathrooms, her objective was to add depth, which she achieved thanks to different types of tiles (encaustic concrete, ceramic, and zellige) complemented by marble.
For the colors, Jennifer took slightly different approaches depending on the type of space. “We wanted to be more restrained in the main areas and chose to focus on texture—with the plaster walls and the cozy, handwoven Moroccan rugs—in order to highlight the owners’ art collection as well as the views,” she explains. In the bathrooms, Jennifer played with more color, focusing on tones inspired by the surrounding landscape such as the Aspen trees, the Colorado red earth, and the nearby pond and crystal-clear sky.
Through the subtle integration of color and pattern, the mix of textures, and the careful selection of objects and artworks, this second home is an ode to the scenery and a reflection of the homeowners’ personality all in one.









