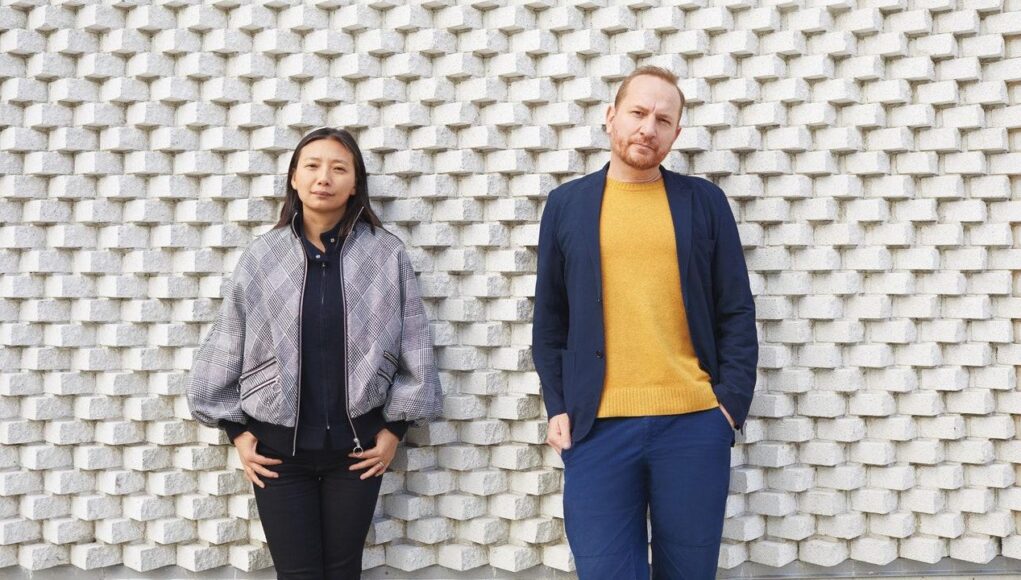In the wake of the COVID-19 pandemic, condo buyers are willing to pay a premium for terraces and gardens. That’s good news for Florian Idenburg and Jing Liu, designers of a new building in the Gowanus section of Brooklyn where every unit has at least two balconies and where front doors open onto shaded outdoor walkways. Despite prices in the millions, listed units are nearly sold out, and the developer is working with Idenburg and Liu on two more buildings like it.
Meanwhile, in another part of Brooklyn, a cluster of gallery buildings has become an architecture pilgrimage site just months after it opened. The East Williamsburg complex, called Amant, uses brick, concrete, and aluminum in surprising ways, creating textures that visitors—many of them architects—can’t resist touching. Some days the walls get more attention than what’s hanging on them.
Both projects have a lot of history. Liu and Idenburg, whose firm is known as SO–IL, have been trying for years to build apartments with direct connections to outdoors, plus multiple exposures for daylight and cross ventilation. And not only for the rich. This past year, while the Gowanus project was under construction, they completed a social-housing project in León, Guanajuato, Mexico, where the 60 units, each with access to a large courtyard, are reserved for families making less than $7,000 per year. “We like to say we work for the 1 percent and the other 1 percent,” says Idenburg.
Meanwhile, the arts complex, with its ravishing tactility, is a direct descendant of the couple’s Kukje Gallery in Seoul, completed in 2012. That concrete building was draped in chain mail made of 510,000 interlocking metal rings. Liu and Idenburg followed it with the Jan Shrem and Maria Manetti Shrem Museum of Art for the University of California, Davis, notable for the trellis that extends the building’s geometry into the landscape. Why a trellis? “It’s there and it’s not there,” Liu says. “It’s a permeable layer that mediates between two worlds.” She and Idenburg have a fixation on permeable layers, using types of mesh and screens to make boundaries porous and ambiguous.
The result is a series of buildings that are charmingly awkward and purposefully inscrutable. One is drawn to SO–IL’s architecture “as one is drawn to charismatic creatures and enigmatic things,” writes the Los Angeles curator and critic Mohamed Sharif. Putting the work in context, he calls it a “willfully wayward, naughtier offshoot” of the sleek buildings designed by SANAA, the acclaimed Japanese firm where both Idenburg and Liu worked. After starting their own firm 14 years ago, they endured some very lean years. But now they are finding more and more clients willing, Idenburg says, “to challenge the status quo.” Many of those risk-takers immigrated, like Idenburg and Liu, to the U.S.
The couple met in 2001 when Idenburg, who is Dutch, was working for SANAA, then a little-known Tokyo firm. Liu, a native of Nanjing, China, was a Tulane architecture student who interned there that summer. They reconnected a few years later when Idenburg was overseeing construction of SANAA’s New Museum on the Bowery in Manhattan. At the time, Liu was working for Kohn Pedersen Fox (KPF), a few miles uptown. They founded SO–IL (which stands for Solid Objectives–Idenburg Liu) in 2008, but when the financial crisis hit later that year, half of their projects died. Luckily, they are both professors—Idenburg now at Cornell and Liu now at Columbia—who are almost as happy talking about architectural ideas as implementing them. Their first Brooklyn building was a house for themselves and their two daughters. More recent New York projects, reflecting their high-low inclinations, have included a seaside weekend estate and prefab outdoor dining huts for restaurateurs struggling through the pandemic.
Last year alone, in addition to wrapping up construction on the Brooklyn condo building and gallery complex, and the housing project in Mexico, the firm completed a cultural center carved out of an old factory complex in Meisenthal, France; a contemporary art museum in Shanghai; and a gallery for a private art collection in the podium of a Hong Kong skyscraper by Liu’s onetime employer KPF. To distinguish the gallery from the rest of the building, SO–IL wrapped it in giant glass cylinders, each three feet in diameter and 30 feet high, creating a playfully indeterminate boundary between inside and out. From a distance, the monumental tubes distinguish the gallery from the rest of the mixed-use building. Up close, the curved glass produces complex visual and even aural distortions.
Idenburg and Liu have roughly 10 more projects—including three private residences—in the works. With that many jobs, they divide up responsibilities, designing as a team but leading projects individually. “The client has to have one number to call,” says Liu, who is working on the Martin Luther King Jr. Library in Cleveland and the Melbourne Arts Precinct in Australia. Idenburg’s projects include the Artpark in Lewiston, New York, near Niagara Falls, for which SO–IL has created a 30-year master plan, and a production facility for film and television in Brooklyn for the city’s Economic Development Corporation.
That Idenburg and Liu have succeeded, in multiple arenas, is good news for a new generation of architects. Adam Frampton, who founded the firm Only If with his wife, Karolina Czeczek (page 38), says Idenburg and Liu are role models. “Architecture is a challenging field to break into,” Frampton says, “and SO–IL provides an encouraging benchmark of possibility.”









