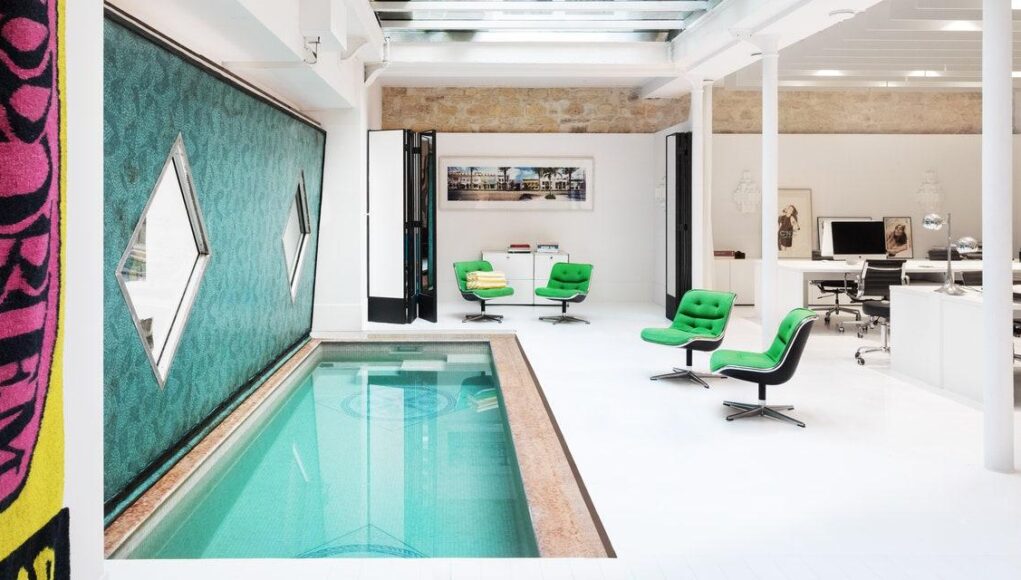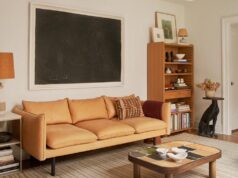Tired of their Paris apartments, colleagues at the creative agency Al Dente were recently delighted to find refuge in the company’s fashionable new headquarters. (And while the city is now under its latest lockdown order, they are no doubt eager to return.) Why? The nearly 3,800-square-foot space, which brims with boutique hotel vibes, hints at a future of fluid, lifestyle-centric workplaces. And notably, it includes a very chic in-office pool.
Al Dente was founded in 2004 by Rome native Patrizio Miceli, who has amassed a client roster of luxury brands such as Boucheron, Louis Vuitton, and Emilio Pucci. As his Paris team continued to grow, Miceli realized the need to decamp to a more fitting location. He found just the place, in the form of two floors in the 10th arrondissement. “I like to do things organically and I wanted to keep an element of humanity,” he tells AD PRO. At the same time, he was keen for Al Dente’s new look to convey “the Italian way of living, to bring that emotion, coolness, and cultural aura to Paris.”
Indoor plants liven up this seating area, which is located right next to the office kitchen.
For this multipronged mission, Miceli sought out local architect and designer Hadrien Breitenbach, who recently struck out on his own after years at Christian Liaigre. “Patrizio had a vision for the office that was quite particular. He wanted to change the idea of community,” says Breitenbach. Together, the two hatched an experimental layout that melds Miceli’s desire for “Roman attitude” with Breitenbach’s flair for the contemporary. At the entrance, staff, clients, and visitors are welcomed into an airy, transporting patio lounge with a creamy vintage Italian sofa and mirrored coffee table. Abundant with greenery and crowned with a glass roof, “it’s something special to see with all that natural light against the white walls,” says Breitenbach.
From there, a series of semicircular arches gracefully transition to other areas, including the Alpine green marble kitchen. The dining room, which features a table designed by Miceli and Breitenbach that pairs a lacquered midnight blue tubular base with a green Lapland quartzite top, is another star attraction. Overall, the rooms are arranged “in a sequence, like you would do for the cinema,” Breitenbach explains.
The design oscillates between different moods and colors, its overall minimalist backdrop blended with saturated splashes of red, pink, and yellow. In one area, an ultramarine blue bookcase with tubular aluminum spacers crafted by Romain Bovy from the local workshop CoAtelier nods to Memphis Group style. Just as striking is the voluptuous Pierre Paulin Pumpkin sofa that is juxtaposed with the retro glass fireplace, a holdover from the last tenant.
A fireside perch.
Buy now for unlimited access and all of the benefits that only members get to experience.
Upstairs, Miceli tends to work in an alcove at a custom marble table, but enjoys dashing out to the winter garden. Here, the glazed floor offers a glimpse of ground-level goings-on. It’s also where fruits and herbs find their way into the food prepared by the on-site Sicilian chef, forming, as Miceli puts it, a “self-sufficient ecosystem.”
Dreamy amenities aside, the Al Dente hub is rooted in efficiency. There are two studios, one a black box for still life photography, another more versatile one drenched in daylight. Workspaces feature swiveling Charles and Ray Eames EA 117 task chairs and are punctuated with the unexpected joy of a saltwater swimming pool seemingly plucked from an Italian countryside villa. A quartet of emerald-hued Eames Pollock chairs playfully stand in for deck loungers, further underscoring Miceli’s notion that “pleasure needs to be at the center of everything.”
The winter office.
The office of Patrizio Miceli.
Another view of the space.









