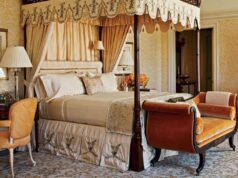When looking to make some big changes to their suburban ranch-style home, a couple in Texas looked to interior designer Kim Armstrong for help. “They wanted something that felt Scandinavian with clean lines and a simple palette,” Kim says. “[Piet] Mondrian served as inspiration for how to lay out the pattern and mix of materials on the cabinetry.” Through her design concierge service, Kim created a design plan for the clients to execute that would check everything off their boxes. Then the homeowners, Kristen and Eric, got to work on bringing the plan to life with the help of a contractor.
Kitchen location: Dallas, Texas
The before: “The kitchen did not have a large footprint; it was a very narrow space to work with and the clients wanted to conceal a lot of appliances but have them available and easy to use,” says Kim.
The inspiration: Scandinavian aesthetics and Piet Mondrian’s work drove the project. “They also wanted it to have a midcentury feel and wanted to incorporate a 1960s light fixture they had purchased,” Kim says.
Square footage: 650 square feet
Budget: $120,000 (which included the renovation of the kitchen, dining room, bathroom, and laundry room)
Main ingredients:
Porcelain tile backsplash: Adessi Canberra Decor
Pendant: Herman Miller George Nelson Bubble Pendant
Cabinet pulls: RDEXP wooden handles
Refrigerator: Samsung Family Hub 4 Door Flex. “This took the place of their family calendar, memo board, and the cameras inside come in handy if you are at the grocery store and need to check to see if you need to restock anything,” Kim says.
Cooktop: Samsung Smart Induction Cooktop
Microwave and oven: Samsung Flex Duo Convection Microwave & Oven. “This saved them from using space on a double oven, which they rarely use,” Kim says.
Most insane splurge: The sliding door. “It hadn’t really occurred to me that I could actually make it happen,” says Kristen, the homeowner, who had seen a similar door at a juice bar and put it on her Pinterest board for inspiration. “Sure enough, I gave [the image] to my contractor, and he came up with a creative solution. He stacked over 50 pieces of particle board together in thin layers and then cut them out in unique shapes like a jigsaw puzzle. The door weighs a ton and has the design on both sides, so it adds an artistic flair to both my kitchen and the living area on the other side—which helps tie the rooms together.”
Sneakiest save: The cabinets. “Instead of using paint, which would show scratches easily, we had the cabinets stained black,” says Kristen, who also used rift-cut white oak to mimic the smooth finish of laminate. “The three coats of black stain really mirrored the look of the laminate and kept me on budget. Also, I wanted wood cabinet hardware and ordered lots of options across different price ranges. My favorite ended up being simple wood pulls from Amazon.”
What I’d never do again: “Don’t wait to pull the trigger on doing a remodel,” Kristen says. “I wasted years living in a kitchen that wasn’t very functional, going back and forth on whether to spend the money. We should have done it a long time ago. Kim’s design transformed the way we live as a family. The kitchen counter became a useful [home] office where I could keep an eye on the kids while working, as well as the place where we cook. We gather together more as a family, eat more dinners together, and interact much more. The kitchen is now the epicenter of our household that everyone enjoys hanging out in. I am kicking myself that I didn’t do this sooner!”
Final bill: The budget ended up being exactly what the designer and homeowners expected.









