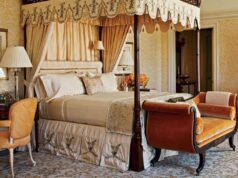Carabanchel, a neighborhood in south Madrid, has seen an influx of new residents due to a rise in housing prices in the city center. For one resident, a graphic designer who developed Burr Studio’s visual identity, finding flexibility and affordability was the ultimate goal. The owner had discovered an old warehouse in the area that they wanted to transform into a home and studio. However, when the costs of such a renovation became prohibitive, Burr Studio crafted a creative solution. “We came to the idea of splitting up the project into two units,” architect Severine Han says. This would give the client the opportunity to rent one half, which would help pay for the whole cost of the project.
“Housing in many cities requires new models,” Severine says. “Home-based work is already changing our homes, and architects and designers should experiment with housing models to try to find different solutions for the future.”
Average Madrid dwellings tend to be small with low ceilings, while a warehouse would offer much more interesting spatial conditions. “Our office has had the opportunity to work on several projects of this kind lately,” Severine says. “We have developed an intervention approach we call Elements for Industrial Recovery, a strategic tool set to protect the city’s industrial heritage.” Property values, noise, environmental protection measures, and traffic “have led to a diaspora of industrial activity from the city center to the outskirts,” he says. Because of this, industrial buildings in urban areas are at risk of demolition.
To maximize storage, Burr Studio worked with Cubro, a design firm that retrofits IKEA units to build floor-to-ceiling kitchen cabinetry.









