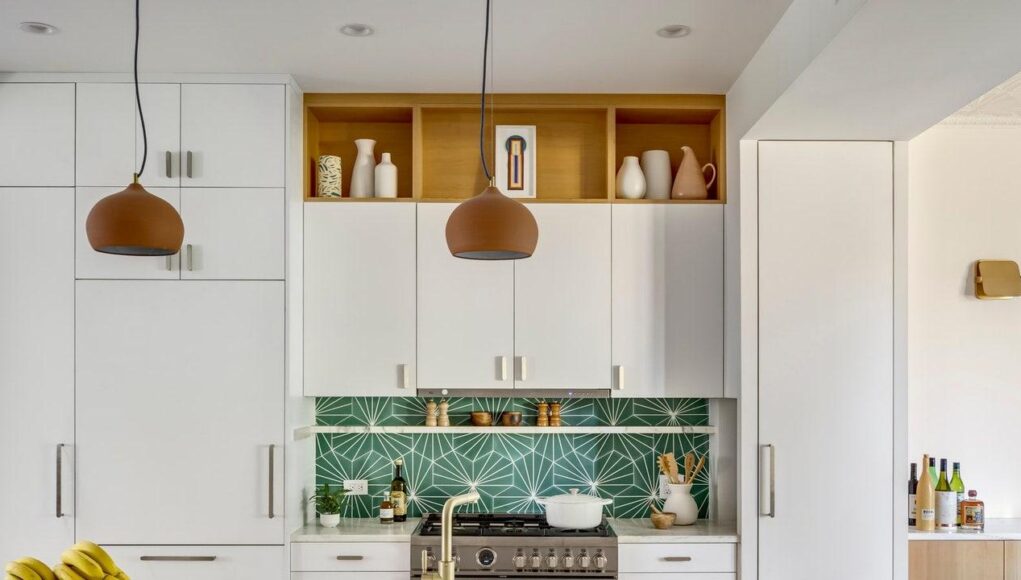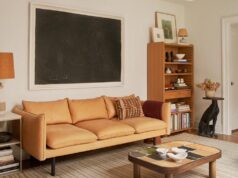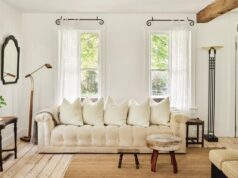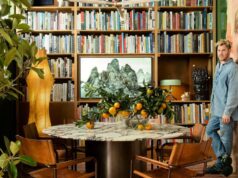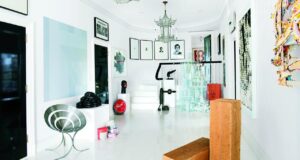Kitchen renovations aren’t always easy. It can be hard to find a balance between something safe and timeless versus something loud and fun. A simple solution? Kitchen backsplashes. It’s an element that all too often gets overlooked—but it’s the perfect middle ground. Usually taking up less space than the cabinetry, it’s a lower-committal way to be able to experiment with a something you might not want on the walls or cabinets. There’s also so much potential for versatility: from rosy-hued scalloped tiles to bright geometric wallpapers, we’ve got plenty of inspiration for your next reno project. Below, we’ve rounded up five houses with kitchen backsplashes that serve as a reminder that it can be a defining moment for your space.
Mondrian Inspired This Dallas Kitchen Renovation
When looking to make some big changes to their suburban ranch-style home, a couple in Texas went to interior designer Kim Armstrong for help. “They wanted something that felt Scandinavian with clean lines and a simple palette,” Kim says. “[Piet] Mondrian served as inspiration for how to lay out the pattern and mix of materials on the cabinetry.” Through her design concierge service, Kim created a design plan for the clients to execute that would check everything off their boxes.
Despite the many intriguing resulting elements, the heartbeat of the kitchen is undoubtedly the Adessi Canberra Decor porcelain tiling. The Mondrian-inspired backsplash creates a strong visual focal point while adding a bit of playfulness.
In This Edinburgh Kitchen, IKEA Cabinetry Is Unrecognizable—In the Best Possible Way
Luke McClelland designed tons of high-end kitchens for clients before he took on the task of renovating his own. Though the Edinburgh-based architect had just a fraction of the budgets he was accustomed to working with, he was determined to achieve an equally bespoke-looking result. To pull off that handcrafted vibe, Luke cleverly refined IKEA cabinetry.
Luke chose to complement the ensemble with a clean white tile backsplash. The Tons of Tiles Metro Flat wall tiles offer the perfect element of texture to seamlessly tie the space together.
A 1930s Porto Town House Gets an Eclectic Refresh
After decades of haphazard renovations and subsequent abandonment left a 1930s town house in Porto, Portugal, in dilapidated disarray, local architecture studio Ding Dong stepped in to help. Founders Michael Miranda and Davide Gomes were hired by the new owner to almost entirely gut the three-story home and restore it to its former glory but with a 21st-century twist.
The design duo maintained the original Nordic pine floors and staircase but knocked down multiple walls to eliminate a series of cramped rooms and create a modern layout. They also relocated the kitchen to the front in order to connect the living, dining, and patio spaces for a generous entertaining zone in the back.
Its central location offered the perfect opportunity to brighten up the home with some fun colors. Sea foam green cabinets are complemented by a green leopard wallpaper. A blush-colored scalloped backsplash adds a bit of warmth to the space—as well as a delightfully playful texture to spice things up.
Tour a Family’s Vividly Colorful Expanded Brooklyn Town House
In Brooklyn, Carroll Gardens has all the charm of a small town while providing the conveniences of big city life. This is precisely why a couple who already lived in the neighborhood chose to upgrade and extend their current home to fit their new needs instead of moving away.
A clean and simple white cabinetry and a white marble island with wooden chairs were chosen for the kitchen. This is a great example of the backsplash creating all the fun: the duo opted for a patterned kelly green cement tile from Clé. The bright green color with geometric patterning makes for the perfect pop.
A Suburban L.A. Home Is Updated With Art Gallery Vibes
“While the location of the house offers distant views of the Angeles National Forest, the layout itself was very compact and dark,” Kristin Korven notes. “There wasn’t a clearly defined use for the rooms on the lower level.” The interior designer co-owns the architecture and interior design practice Part Office with Jeff Kaplon. When they were tasked with the renovation of a remote Los Angeles home, they knew the task at hand wouldn’t be easy.
The ground floor was broken into a maze of walls and doors that separated a primary suite from a kitchen, living room, and dining area. The fragmented setup made it so the backyard felt like an afterthought, even though it had a coveted pool cocooned by mountains. “It was important to introduce a communal aspect to the family spaces and foster a rich connection to the exterior,” Jeff says. “Another main objective was to have a high-functioning but practical chef’s kitchen that would also serve as the social center of the house.”
In chef’s kitchen style, the space is fashioned with a metallic chrome backsplash. It’s something you don’t see very often, but manages to do a lot for the space. With a slight reflective sheen, the material also adds a subtle brightness to make you take a second look.

