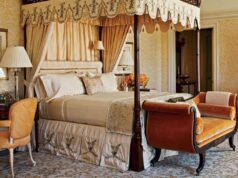Skagen, the northernmost town in Denmark, sits on a long peninsula flanked by beaches that jut out between two seas. Standing at its tip, one can watch waves from the Kattegat marine area crash into waters from the North Sea.
Architect Mathias Brockdorff spent childhood vacations there, and now, he’s built a house on the dunes that is at once traditional and modern. Inside, the home is an ideal place for his extended family to come together. As for its exterior, the painted walls and thatched roof are a celebration of the so-called black period of 1870s Skagen, during which charred timbers from the many nearby shipwrecks were repurposed to construct homes.
“Skagen is just a beautiful place,” says Brockdorff. “We came up here a lot when I was young. My parents have a small house but it’s only 35 square meters and [is] in an isolated area. I began the first sketches three or four years back, but the real starting point was the expansion of the family. I have two kids now, and my sister has just had one, so I wanted to create a bigger house where [we] could gather—but do it the right way, at the right time, with the right money.”
Many of the furnishings, such as this desk and chairs, are vintage Danish designs.
A cozy upstairs window nook makes for the perfect perch.
He designed the house through his own firm, MDB Works. “It’s a small company, just me, doing projects driven by my enthusiasm and passion for great architecture,” he says. Construction for this new home took a year, often overseen by Brockdorff’s parents.
All the wood, except for the windows and construction frame, is Douglas fir from the Danish company Dinesen, which sources sustainable timber from forests in France and Germany. “To me, the quality of a project and the right use of materials is key in making great and long-lasting architecture,” says Brockdorff. “The smell, the sound and the feeling of the wood goes hand-in-hand with my vision for this design as being a part of nature. Due to the large areas of visible wood it was important to work with a supplier of high-quality wood, and we worked closely with Dinesen throughout the project.”
Inside the abode, Brockdorff created a series of zones that foster a sense of openness. The kitchen, which is located within a few centimeters of the building’s central point, is its purposeful heart. That’s because being able to get together with friends and family—particularly around meal times—was so important.
Buy now for unlimited access and all of the benefits that only members get to experience.
Overall, the home is a place where everyone can feel relaxed, especially Brockdorff’s intended guests. The architect added an acoustic ceiling to dampen noise in light of his father’s tinnitus. What’s more, ever-mindful of the fact that youngsters don’t want to spend all their time with their parents, he created an area in which they can retreat with their iPads and toys. Its connectivity to the center of the home ensures that they will nonetheless still feel part of any get-together.
On warm days, life easily flows out to the terrace. The beach is just a short walk away, and the surrounding land is part of a protected nature reserve. “I know it’s a cliché, but the house really was created from the inside out,” says Brockdorff. “That feeling that you could just go and sit beneath a tree out there, that was really important to me.”









