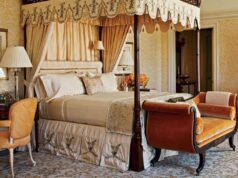Paul Gravette, an entrepreneur and angel investor, knows a good partnership when he sees one. So it didn’t take too long to realize that the synchronicity he and his wife LeighAnn felt with interior designer Roger Higgins was a rare and perfect union. After working with the Nashville-based decorator on their primary residence and Bahamian beach house, the couple decided to give him carte blanche when it came to their mountain retreat in Big Sky, Montana.
“It was really a beautiful spot right at the end of a row of all the new construction…[overlooking] the mountain,” Higgins recalls of the property, which is located at the Yellowstone Club in Big Sky. The Gravettes, with three young sons and two French bulldogs, were specifically in need of ample room for entertaining, as well as cozy spaces for their close-knit clan. “They wanted this to be somewhere they could all go,” Higgins adds.
What’s more, the breathtaking mountain landscape was conducive to creating a warm environment rich in textures and natural materials. “The neutral tones of stone, leather, and wood were just automatically the right answer,” Higgins recalls of how he formulated his initial design scheme, which leans a bit toward the cool and contemporary while eschewing a “gimmicky Southwestern mountain lodge” aesthetic.
Inside the Big Sky, Montana, residence, an eye-catching backsplash in the kitchen is made from Jamie Beckwith Collection wooden tiles. The chairs are from Interlude Home; the breakfast table—sourced from Design Within Reach—features a custom top from Walnut Wood Works. The pendants over the island are from Visual Comfort; the stools are from Lee Industries.
Because the three-story house was still being built when Higgins and his team arrived on site, they had the opportunity to customize paint colors, carpeting, and light fixtures right from the get-go. They chose neutral carpeting and wide-plank wood floors in order to provide a solid aesthetic foundation, which was later dressed up with antique area rugs. Higgins used Venetian plaster and wall coverings to imbue the home with more warmth than paint alone could provide. A Kravet fabric seen in the boys’ bedroom, and textured wallpapers, such as one Phillip Jeffries selection, proved to be particularly exemplary selections.
Elsewhere, light fixtures add just the right amount of glow. A cowhide-wrapped brass Apparatus design stands out in the dining room, while custom sconces crown the emerald banquette in the upstairs office. But, Higgins notes, “nothing gets too sparkly, it just needs to feel natural.”
Buy now for unlimited access and all of the benefits that only members get to experience.
The banquette is nonetheless a bold statement, as are a botanical-print Hermès wallpaper in the boys’ bathroom and a puzzle-like kitchen backsplash that was constructed out of Jamie Beckwith Collection wooden tiles. And because every home needs personal touches, Higgins used the same Schumacher fabric for the dining room drapery that he had employed to deft effect in the Gravettes’ Nashville residence. That inclusion was the result of a special request from LeighAnn, who was also partial to two green plaid pillows, seen on the sofa in the main living area, that reminded her of her grandfather.
Yet despite these types of precisely pinpointed details, happy accidents also make the house sing. In the dining area and entryway, custom chairs are outfitted in rough leather slipcovers, though initially not on purpose. “I put the slipcovers on and, for some reason, I was having trouble getting wrinkles out of the leather [so] we turned them wrong-side out,” says Higgins. “We liked it so much we left it that way. There’s even the printing from the hide numbers on that side of the leather.”
When all was said and done, the Gravettes were pleased with their new abode, to say the least. “They went up there and stayed the entire summer,” says Higgins. “I thought I would never get them back.”









