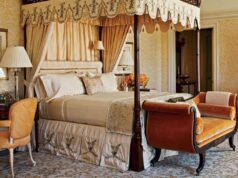In one family’s Long Island compound, two hallmarks of Hamptons architecture stand side by side—a 19th-century Shingle Style saltbox festooned with hydrangeas (they call it the farmhouse) and its super-modern foil, heavy on the glass, by New York City firm Architecture Outfit.
“East Hampton is our escape; it’s where we go to breathe and relax,” explains the client, who lives here with her husband and two sons. They acquired the tumbledown farmhouse in 2018 and knew they wanted a more contemporary counterpoint. “We needed to find an interior designer who could tie together these two very different structures.”
Luckily, the clients have a family member in the design world—tastemaking shop owner Kate Rheinstein Brodsky (AD featured her own Hamptons place in May 2020)—and she knew the perfect guy for the job. Brodsky had recently clicked with New York City–based decorator Neal Beckstedt at a dinner party, so she made the intro and the rest is history.
The client responded to Beckstedt’s knack for what she calls “laid-back luxury,” a look he honed for a decade working for architect Russell Groves before launching his own business in 2010. An early project for fashion designer Derek Lam (AD, September 2015) set the groundwork for his practice, and, as Beckstedt reports, “it’s been bananas ever since,” one client leading to the next, with a little help from Instagram and a cult-favorite Kips Bay Show House sitting room.
For this project, Beckstedt recalls, “the client wanted something that was understated and livable—not stuffy. A new approach to the Hamptons.” And most importantly, “they were not afraid of color.”
As the main house was being built, the decorating started in the farmhouse, a landmarked timber-framed structure that Architecture Outfit restored to its original footprint. Here, Beckstedt leaned into the traditional architecture, indulging some of his more fanciful ideas. A heavy linen floral by Josef Frank was applied to the walls in the double-height dining room. The kitchen got a tumbling block tile backsplash. A fleet of whimsical Swedish antiques filled the bedrooms, and crisp ginghams and stripes—a Hamptons classic—were applied to the walls. The clients were down for all of it. In fact, the rather playful interiors were a perfect backdrop for a handful of charming still-life paintings by the husband’s grandmother.
“There’s a bit of a point-counterpoint relationship going on,” explains Thaddeus Briner, principal of Architecture Outfit, of the pair of houses situated between two parcels of conservation land. “Both have shingles and gables, for instance, and the sizes of both buildings are fairly humble. But there it sort of stops.” And those differences extend to the interiors. In the sun-washed main house, with a pavilion-like structure and giant sliding 12-foot-tall glass walls, the decoration is more subdued. Spaces were oriented toward the landscapes—exquisitely planted by LaGuardia Design Group—and Beckstedt took care to give those views ample room to breathe. Here, he used large planes of primary colors (a nod to international style architects like Le Corbusier and Gerrit Rietveld), taking color cues from a 1952 sculpture by Fernand Léger and ceramic artists from Ateliers Brice.
“The client loves to joke, though it’s not really a joke, that he built a house for that sculpture,” recalls Beckstedt, who injected colors from the artwork throughout the house—an olive green wall, goldenrod Pierre Paulin chairs, cobalt-blue kitchen cabinets. He balanced out those bold hues with more rustic materials, such as the 1960s vintage pine desk by Axel Einar Hjorth in the study, a rattan pendant light by Atelier Vime in the kitchen, and a pair of Ingo Maurer’s cult-favorite Uchiwa fan sconces in the bedroom. A suite of vintage textiles adds even more warmth—rugs from Marrakech and Turkey, loads of African prints and patterns sourced on Etsy—giving the place a global, eclectic feel the client wanted.
“My husband and I have roots in many different parts of the Middle East, mainly Lebanon,” explains the client, who brought a handful of family heirlooms, including mother-of-pearl chests and mirrors from Syria and Lebanon, to the project. “We wanted to be able to infuse this mixed identity throughout the home, in order to keep it warm and not too cold and modern.”
When Beckstedt noticed his client’s impeccable denim-heavy wardrobe (“Everything looks good with it,” insists the client), he had an epiphany: “We need to do the whole sunken lounge area out of denim.” They worked together to achieve the perfect weight and feel (sourced from Japan, washed only once, and stitched with the super-strong technique used for clothing). The hue became a through line: The kitchen island and millwork were painted blue; beds, walls, and more were sheathed in denim fabric; and it was no accident that the front door of the farmhouse was painted in a Benjamin Moore shade called Blue Jean.
And now, just like a classic pair of Levi’s, their home will simply get better with time. After a day at the pool or beach, kids will hang out in the farmhouse with wet feet and bathing suits. Remote work will happen in the study, with a backdrop of magnolia trees out the window. And, of course, many an evening will be spent watching Netflix in that sunken denim lounge, which the client fondly deems “the heart of the house,” until it wears in just right.









