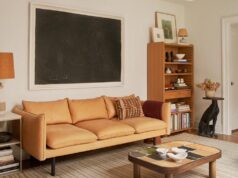When Pam Manela’s PR firm signed interior designer Hannah Crowell as a client in 2018, she had no idea who Hannah’s family was. Pam also didn’t know that her husband John, a music industry executive, had worked closely with each of Hannah’s parents in the early 2010s. Hannah hails from one of country music’s most iconic families—her grandfather is Johnny Cash, and she’s the daughter of Rosanne Cash and Rodney Crowell. “By the time we bought our house in 2019, I had already fallen in love with Hannah’s design aesthetic, and my husband and I had spent holidays and vacations with her and her family,” says Pam. “When we were ready to think about renovating, we knew that a lot of the design would have to revolve around music, and Hannah was the perfect fit for our project.”
Pam’s home, a midcentury-modern ranch in Nashville that was designed in 1956 and built in 1964, had a lot of great history and character, but still needed some refreshing. “A few years after [the original owners] bought the house, they added an L-shaped addition to accommodate their growing family,” Pam says. “It included a 400-square-foot family room that jutted out of the back of the house, as well as two bedrooms connected by a Jack and Jill bathroom. These additions gave the house its U-shape and turned a portion of its backyard into a courtyard.” Despite the central courtyard and slew of windows, the home always felt a bit dark.
Pam and her husband wanted to keep the original footprint. However, the couple also wanted to open up the floor plan, particularly in the kitchen, which was closed off from the dining room and living room and contributed to the lack of light. “Hannah replaced all the existing windows and sliding glass doors facing the courtyard with much larger, more modern versions,” Pam says. “She also replaced two small windows with oversized sliding glass doors in the primary bedroom that take up the entire wall. These changes made huge differences—the house is flooded with light, and the inside blends well with the outside.”
The large, open area of the living room, dining room, and kitchen became Pam’s favorite place in the home. “It’s where I spend 90% of my waking hours,” she says. “I love how Hannah used this area to tell three different design stories—they’re all distinct but work together. Given its proximity to the front door, I was concerned this area would sort of smack you in the face as soon as you walked in, but Hannah solved that problem with the slatted wall. It not only gives you a hallway and conceals a coat closet on one side, but it also extends the entryway and prevents you from seeing too much once you enter the house.”
On the other hand, Hannah’s favorite room in the house is the library. “John was interested in a more traditional, ‘darker’ aesthetic for the library, with floor-to-ceiling bookcases and heavier furniture,” she says. “The design does lend itself to being more masculine, but with lighter wood and modern pieces. Most importantly, it feels like a library, and works with the overall design of the house.” Although Pam disliked the darker elements of their old home, Hannah was able to use her design sensibility to make this palette work for the space and appeal to everyone’s aesthetics.
Another significant change Hannah made to the layout was completely redesigning the area that had once been two kids’ bedrooms, connected by a bathroom, which became the primary suite. “Hannah reduced the size of one of the bedrooms and added two skylights, making it a perfect primary bath,” Pam says. “The other bedroom was expanded to serve as the primary bedroom, and the bathroom became two walk-in closets on either side of a hallway.”
Not only did Hannah improve the space with major redesigns, but also by introducing smaller, personal details. In the living room, a custom bookcase displays family photos, select books, and meaningful objects. “Hannah styled it with lots of unexpected contrasts to give it a sense of playfulness and to reflect our personalities,” Pam says. In the library, it’s the two Billy Haines chairs that have the special touch. “Pam’s mama’s chairs (as we call them) are just my favorite pieces in the house,” Hannah adds. “Pam was back in New York City visiting her mom and texted me a picture of the chairs. They were covered in a shiny orange fabric and custom plastic slipcovers that snapped in place. The original fabric had never been touched! I honestly didn’t even care so much about the silhouette of the chairs (which I love), but more so that they had been in her mom’s home, seemingly untouched, for decades. The Rule of Three fabric was so perfect for the space, and I just love that mama’s chairs have a new life amongst all of John’s books. It’s the perfect little space.”
As someone who didn’t love her old home, finding it too big and dark, Pam feels so in love with what she has now. And she knew even the day before she put in an offer that Hannah was going to be the one to bring her dream visions to life.









