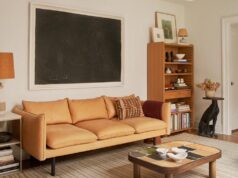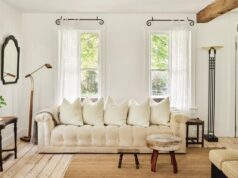You can keep your steam rooms and your infrared saunas—for us at AD, a soak in a good old-fashioned bathtub is still the best way to unwind by a long shot. Whether it’s a clawfoot cast-iron version, a decadent marble basin, or a modernist stone iteration, just the presence of a good tub can be enough to drop your shoulders. Below, we’ve chosen a few of our favorite luxurious bathtubs from the AD archive, including dramatic ones that boldly declare themselves as the showpiece of the bathroom and others that keep it simple and distraction-free for prime relaxation.
A vision in blue and white
A dining area nicknamed The Cathedral, a guest bedroom called The Napoleon, and a primary suite inspired by trips to Turkey: Each room in Cole Park, the nickname for designer Anouska Hempel and Sir Mark Weinberg’s historic home in the English countryside, is an aesthetic world of its own. Featured in the April 2013 issue of AD, one standout space is the bathroom of the guest suite. It’s easy to imagine losing track of time while soaking in the Victorian bathtub, surrounded by blue-and-white tiles and decorative objects. Dutch scenic tiles that date back to 1730 line the walls, complemented by Chinese cachepots, a 19th-century Italian vessel, and a custom vanity with trompe l’oeil tiles designed by Hempel and executed by Kaffe Fassett.
A custom copper tub
Anne Leslie Warren spent five years designing this Manhattan pied-à-terre with her clients, the jewelry designer John Hardy and his wife, Cynthia. With a palette of “red tones and warm wood,” as Warren described it in AD’s April 2008 feature, the space reflects the couple’s travels to Bali and beyond. When Warren suggested a bathtub for the primary bathroom, John and his frequent collaborator, sculptor Aldo Landwehr, created a custom double-walled copper centerpiece. Elegantly placed next to the window and glimmering in the sun, it looks like a massive piece of jewelry.
Two ways to bathe
The primary bathroom of this New Mexico home designed by architect Antoine Predock is one of the largest rooms in the abode—even bigger than the primary bedroom. Tucked away in the back alcove of the space is a square bathtub made of basaltina, an Italian stone that was also used for the bathroom floor. Positioned to face the Jemez Mountain range, one half of the tub has a built-in chaise, offering a place to perch and take in the view without total submersion. “One of us can sit on the edge and put our feet in and the other can sip a margarita while looking at Chicoma [Mountain],” one of the homeowners told AD for the home’s May 2005 feature.
A tub with a view
Can you imagine a better spot for summertime introspection than the Japanese soaking tub in this Hamptons house? While architects Tod Williams and Billie Tsien opted for a more traditional shaped tub for the primary suite, they chose to outfit a guest suite with a square version. Placed next to the cedar-trimmed windows, the tub encourages bathers to take in the property’s luscious greenery. “We conceived the home as its own world, more inward-looking than a typical beach house but still connected to the landscape by carefully framed views,” Williams told AD for the June 2013 story.
Curtain call
“I like to look at things through a theatrical lens,” designer Will Cooper told AD in the January 2022 feature on this Tribeca home. “What narrative unfolds when you walk through the door?” Cooper’s scheme for the primary bathroom’s tub alcove is plenty dramatic: Painted in a deep brown with a Penhaglion bath, curtains made of a Braquenié fabric, and illuminated with a 1960s Carl Fagerlund for Orrefors chandelier, the space is practically a cocoon.
A city slicker’s spa
It’s hard not to fixate on the polished-concrete tub in the primary bathroom of this Manhattan penthouse. Measuring just over six feet across, with a capacity for nearly 300 gallons of water, the tub is closer to an extraordinarily hot tub than a typical household bath. “We really like living in our bathroom so we made it a focal point instead of something usually hidden from the public eye,” James Fifield, who owns the penthouse with his wife, Betsy, told AD in the April 2002 feature. The 300-square-foot space that became the bathroom was originally assigned to the primary bedroom, but AD100 designer Stephen Sills and James Huniford decided to swap the two, allowing for a tub of this scale. The swap also lent better views of the Manhattan skyline to the bathroom. “Betsy and Jim spend so much time here in the morning, we thought, Why not have this incredible view available?” Huniford said.
An citrus-tone tub
Designed by AD100 architects Lake/Flato and interior design firm Stonefox, the design of this Austin lakeside compound focuses on harmonizing with nature. The primary bathroom’s citrus-toned tub is a break from that, contrasting the backdrop of ipe flooring, clean white walls, and the adjacent Japanese-style garden courtyard. As seen in the October 2006 issue of AD, the orange resin tub is illuminated by fiber-optic lighting installed underneath. A series of Ed Ruscha photographs hangs above the bathtub.
Clever built-in camouflage
As proud midcentury bathroom obsessives, we would have been sold on AD100 design Oliver M. Furth and Sean Yashar’s guest bathroom based on the colorful ’40s fixtures alone. Furth had to go one step further, though. Made from leather and walnut that matches the room’s wood paneling, the designer created a custom cover for the tub. When laid flat, it instantly converts the space into a spot for intimate chatter, ideal for party guests looking for a quiet spot to convene. “The focus is always on livability—creating rooms where we can live comfortably and graciously with great things,” Furth said, explaining his vision for the house to AD in the October 2023 feature.
To see more luxurious bathtubs and access the full AD archive, subscribe to AD PRO.









