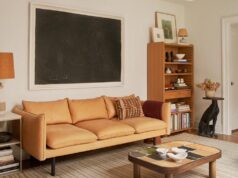“We had begun working with the client…on a new-build project, but they ultimately decided they did not want to proceed with a new-construction home,” Alisha Borden, senior designer at Jessica Helgerson Interior Design, recalls of an early interaction with one Portland, Oregon, couple. “Instead, they purchased this home, and we…were thrilled when they reached out to [us again].” The house in question is located in the historic northwest Portland neighborhood of Kings Heights. It’s also a short walk from charming small shops and popular restaurants—making it an ideal city-set spot.
But for the couple, who have two young daughters, finding this hilltop property required months of searching. “We got a notification that the house had just gone on the market and we went to see it that same afternoon,” one of the homeowners explains. “When we saw the huge flat yard surrounded by mature laurel hedges, we fell in love.… Usable outdoor space is difficult to find.”
After securing their dream lot, the couple embarked on a journey ultimately turned into a top-to-bottom remodel. In the end, it took five years to complete the interiors of this 1922 Federal-style 5,400-square-foot house. “The biggest challenge was to find a way to make the home feel open…while still respecting the period of the house, which lends itself to more separated spaces,” Borden confesses.
In the primary kitchen area, pendant light fixtures steal the show. Above the island, an extra-large Florian Schulz double posa lamp hangs, while a piece custom-fabricated by Andrew Scott Paiko can be seen above the farm sink. The woodwork and metalwork were both done by Earthbound Industries.
One of the primary shifts that took place over the course of the remodel was the relocation of the kitchen to the sunnier side of the property. A second canning and project kitchen was also added, as were an upstairs laundry room and a basement-level sauna and wine cellar. The first two floors, however, remained stunning in their own rights. In addition to the kitchen areas, the first floor boasts living, dining, family, music, and powder rooms, not to mention a bar and a small office. Upstairs, the second floor includes three full bathrooms, three bedrooms, and a study that doubles as a guest bedroom.
Although the home originally had very little ornamentation, the remodel allowed the designers to add more character—which felt appropriate in light of the house’s deep roots. As Borden puts it, “We established a visual language [that] focus[es] on approachable forms, with considered intricate details.”
The end result is almost akin to a richly layered canvas. Stained oak floorboards are arranged in a herringbone pattern, while encaustic and custom-color ceramic tiles pair nicely with nearby wool and silk rugs. Luxurious curtains and woven upholstery fabrics can be found in more soft palettes, which are characterized by muted colors. “Paint was used very intentionally to define spaces and create moments of contrast,” Borden adds.
Become an AD PRO Member
Buy now for unlimited access and all of the benefits that only members get to experience.
Overall, a careful balance between sophisticated style and livable interiors prevails throughout the home. “Everything needed to be beautiful to look at but in no way intimidating,” Borden says. “We wanted each space to be used and well-loved. Every sofa invites you to cozy up, while the main kitchen coaxes you in.… Even the laundry room feels like a luxurious space [that] you [would] want to hang out in.” For the designer, the walnut and brass bench from Valentin Loellmann, which is placed along the window in the living room, is a particularly special piece. The vintage custom light fixture in the music room, which was developed with a local maker in Portland, is another personal favorite.
As for the homeowners, it’s the “fantastic curved sofa in the most perfect shade of yellow” that steals the show. “It was a leap of faith, and we love it,” one of the owners says of the piece, which was custom designed by Jessica Helgerson Interior Design. As for their home in its entirety, the owner reflects, “it’s a 100-year-old house with a new soul.” Certainly, that helps explain its magic.









