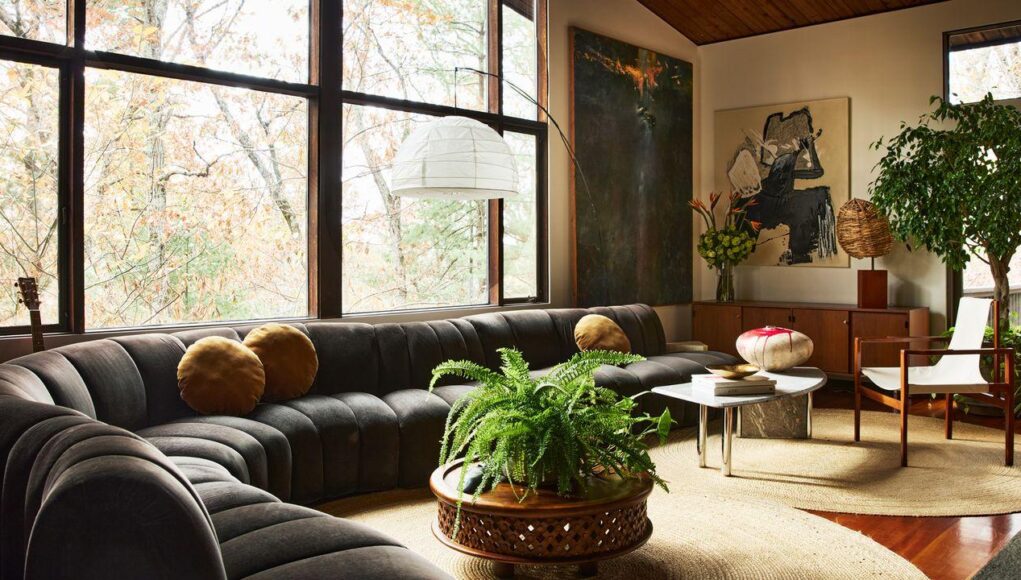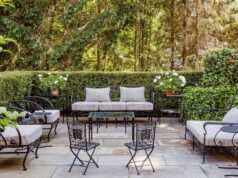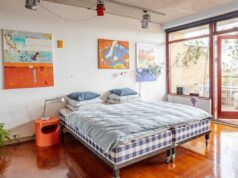Some days, driving home from work, Sashya Thind still has to pinch herself at the sight of the little house on the hill. “I love seeing it up there, glowing in the evening light,” says the Massachusetts-based interior designer, who admits the Weston home almost wasn’t meant to be. “We had put in an offer on another recently renovated house, but something about it just didn’t feel like us. We walked away from that, and luckily, this gem came on the market a few weeks later. We all fell in love with it right away,” she says, referring to herself; her husband, Amit; their two sons, Yannick and Yohann; and their Goldendoodle, Saffron.
Built in 1968 by a prefab company called Techbuilt, the dwelling was undeniably charming—so much so that the family swiftly made an offer, purchased it, and moved in. “Unlike my projects, there was no set vision—it was more of an evolution of ideas as we lived in the space and embraced it,” AD PRO Directory designer Thind shares. The couple eventually imagined the home as a Tropical Modern oasis, inspired by the luminous garden houses of Geoffrey Bawa and Balkrishna Doshi while also paying homage to its New England setting.
Leaning into this vision was one thing, but achieving it in a space that had undergone multiple renovations and once served as a doctor’s clinic was another. “We didn’t exactly need a waiting room,” quips Thind. With help from Brite Builders, she repurposed the area into a guest bedroom and family room, warming both with walnut flooring. “We added sliding doors to connect this space to the yard and take in the views of the trees and firepit. It’s also the perfect spot to watch our boys play soccer.”
Elsewhere, she directed the eye inward—like in the living room, where she retained the 14-foot cathedral ceilings, with their exposed wood beams and cedar paneling, to create a cozy, moody vibe. “We were lucky to inherit a lot of beautiful elements from the previous owners,” she continues, citing the rich cherry floors, red cedar-lined walls, deck, and large windows looking into the woods.
If she had it her way, Thind would probably live in warm weather year-round. “Growing up in sunny Goa, the winters here are still challenging for me,” says the designer, who decided that if she couldn’t move closer to the sun, she would bring the sun closer to her—at least in spirit. “The main level is like a reflection of the outdoors. We get to experience it all—the sunrise, the first buds of spring, the Japanese maple glowing amber in the fall, the rain, the trees swaying in a storm, or a snowy day turning everything into a winter wonderland. It’s like having a front-row seat to nature,” says Thind, who added personal touches indoors, including souvenirs from the family’s travels, weeping figs reminiscent of Goan foliage, and artwork that her grandmother Kavita Kapoor, a Mumbai-based artist and interior designer, created during visits to Thind’s family home.
For Thind and her husband, who have lived in India, Dubai, and England, this house holds meaning in more ways than one. “It finally feels like home,” she says. Over time, the family has developed little traditions—gathering in the kitchen before dinner, playing board games at the dining table afterward, and curling up on the serpentine sofa to read when the winter sun streams in. “Living here feels like being part of the outdoors without actually stepping outside. It’s a retreat, yet just minutes from the city,” she adds. And for her, the journey isn’t over. “I’m pretty sure the house will keep evolving every few years—it’s both an experimental space for me as a designer and a home that will grow old with us.” Evidently, it’s a place for every season.









