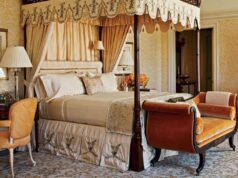When invited to take on a demanding project just outside of Paris, interior designers Corinne Sachot and Gabriel Kowalski jumped at the opportunity. “We had a good feeling about them,” Sachot says about the clients. “They are quite spontaneous and enthusiastic. So, we visited the house, which was built in 1968.”
Located on a charming, tree-lined private street in Neuilly-sur-Seine, a Paris suburb known for its greenery and quiet luxury, the abode had undeniably great bones but was in serious need of an upgrade. “The new owners were excited about making a family home and enlarging the original structure,” Sachot notes. “This meant adding two stories and an indoor pool. They are a young couple with little children and wanted this to be a house to entertain family and friends.”
The massive project, which began in 2017, was meant to accommodate the needs of each family member. The final product includes an art studio, office, and an adorable playroom for two girls, both of whom are under the age of five.
Until this commission came about, the designers had never worked on such a large project together. (Although they share an office space, they each have their own practices, clients, and aesthetic sensibilities.) According to Kowalski, “The challenge was to find an equilibrium and a [continuous] thread for 7,500 square feet [so] that it wasn’t just an accumulation of ideas. We had to work as a team to incorporate the client’s wishes and to find that balance.”
Buy now for unlimited access and all of the benefits that only members get to experience.
One might think that such a large home—spread across over five floors—could be over the top in terms of its design. In fact, quite the opposite is true of this calm and quiet abode. “The interest of this project was the great modesty and discretion throughout,” Sachot adds. “Also, the clients were not interested in hot pieces of furniture or in being fashionable.” Kowalski notes, “We designed 95% of the furniture. The clients were involved every step of the way.”
The final result is practically zen in its muted palette and variety of different textured finishes. As for the easy indoor-outdoor access, made possible thanks to sliding doors and glass walls, Kowalski states, “We were looking for the best way to respond to the [family’s] desires.”
Today, all inhabitants are happily settled into the house as planned. (“We are always looking to create a dream [home] for our clients,” Sachot muses in conclusion.) And as for the two designers? They see this as the beginning of a new way to collaborate.











